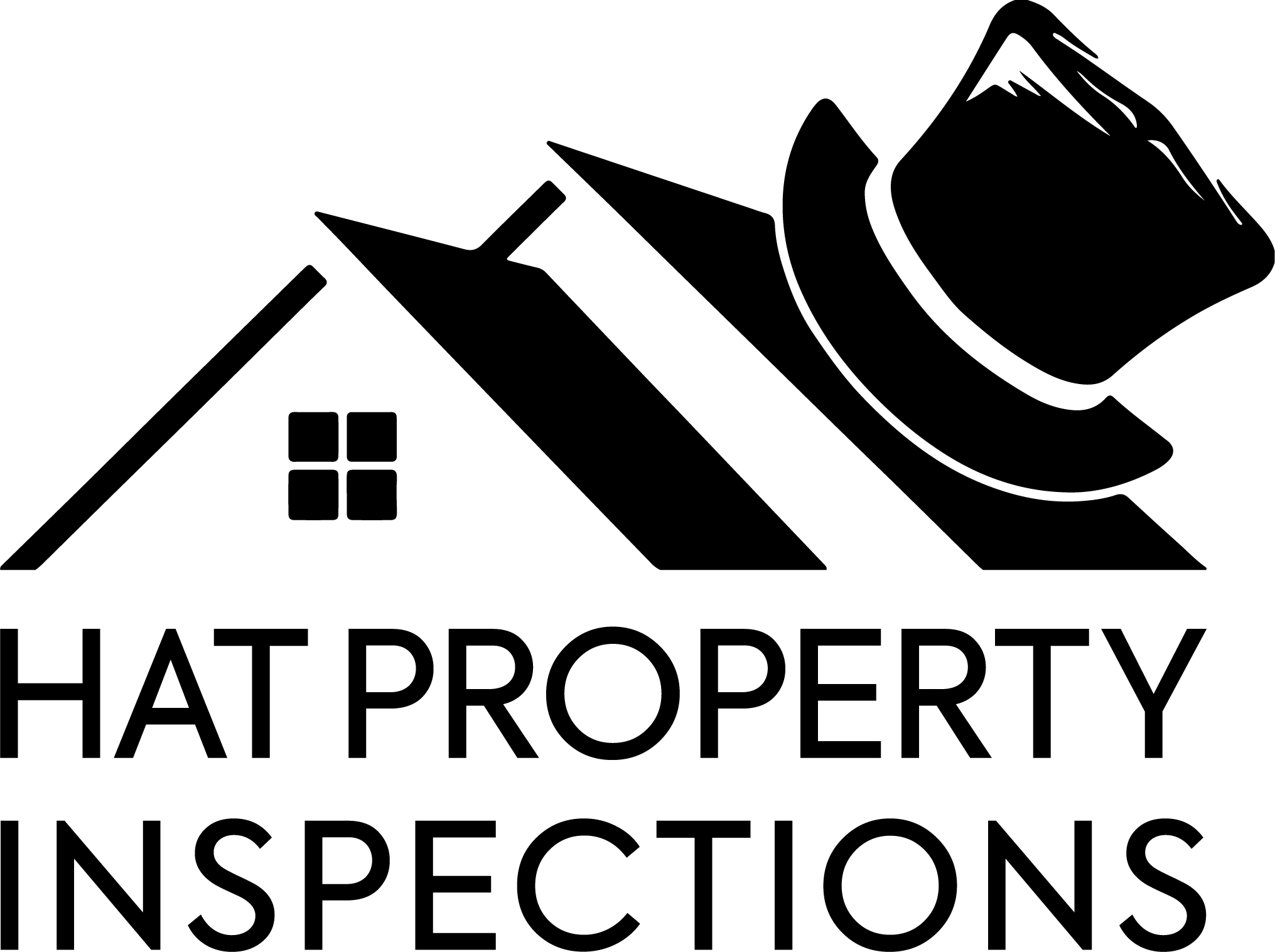-
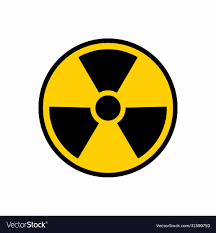 Radon Mitigation
Radon Mitigation Take Action on Radon
Hat Property Inspections is dedicated to protecting you from the effects of Radon gas with professional residential and commercial Radon Mitigation
I will keep you safe and give you peace of mind. I am a dedicated building science professional, fully qualified to design and build high quality, quiet and energy efficient Radon reduction systems specific to Alberta’s cold climate and your home or business.
I specialize in the technical diagnostics of building systems to determine the optimal Radon mitigation system that is tailored for your needs. I understand the building codes specific to radon and the Heath Canada guidelines for Radon reduction.
 Hat Property Inspections Radon mitigation process
Hat Property Inspections Radon mitigation process -Initial Radon measurement
Long term Radon test, minimum 3 months with an alpha track test kit, to determine the average Radon level in the home. If the average level is above 200 Bq/m3 a mitigation system should be installed to reduce the Radon level.
-Building assessment and price estimate
On site evaluation of the property’s occupancy, HVAC systems, basement foundation, and potential radon entry points. A proposed mitigation system design and a cost estimate for the installation will be provided.
-Building diagnostics and system design
Once the project is approved, on-site building diagnostics using specialized tools will be undertaken. Testing will include a pressure field extension test, mitigation system simulation, feasibility test and building HVAC system tests.
Detailed measurements will be undertaken of the interior/exterior building pressure as-well as under slab pressure and air flow. This information will be used to ensure an optimized design of a Radon mitigation system that will reduce the Radon levels, be efficient and cost effective.
I will prove that my system design works prior to the start of any installation activities.
-Mitigation system installation
Install the complete active soil depressurization Radon mitigation system, piping, bracing, fan, venting, sealing, monitoring, and labelling. Every effort will be made to install the system with as little interruption to the home as possible. Drop cloths will be utilized and all construction debris and mess will be cleaned up.
-Post installation confirmation testing
After the installation, the new system and the home will be thoroughly tested to ensure everything is operating as intended. Post installation testing; Confirmation pressure field extension test, Gas appliance back draft test, home depressurization test, short term radon reduction test.
-Post mitigation Radon measurement
Long term Radon test, minimum 3 months with a Radtrack2 (alphatrack) test kit, to determine the average post mitigation Radon levels in your home. This will ensure that the system is reducing Radon the way it is indented.
-Turn over package
Once the system is operating you will receive a comprehensive operation, maintenance and warranty manual that will explain how to operate, inspect, and maintain the system and its components. This is a great resource for future reference or to give to a prospective buyer of the property.
 Mitigation system design process
Mitigation system design process My extensive design process will determine the optimal Radon mitigation system for the home. I will prove that my system design works prior to the start of any installation activities.
Together we will choose the best indoor fan location, suction points, piping runs, and exterior discharge location. Using specialized tools building diagnostics will be undertaken, testing will include a pressure field extension test, mitigation system simulation, feasibility test and building HVAC system tests.
I create the simulation by applying suction to the building foundation and measuring the inside / outside pressure as well as the under-slab pressure and air flow. I will calculate the building, soil, and piping resistance, determine the proper fan size, and create a custom designed system for your home. My design will ensure the quietest, most energy efficient system that will reduce radon levels to below the Heath Canada guidelines.
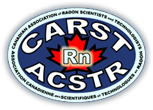 Mitigation system components
Mitigation system components Every Radon Mitigation system includes;
Comprehensive building diagnostics, pressure field extension and feasibility testing to design the system
Confirmation that the system will reduce radon as intended prior to installation
An active soil depressurization Radon mitigation system
4” schedule 40 PVC pipe installation
Noise reduction bracing and strapping
Energy efficient, high quality Fantech Inline Radon reduction fan
Polyurethane sealing of foundation cracks, gaps, and voids
U-tube manometer performance indicator
Radon eye continuous Radon monitor
Permanent labelling of all system components
Piping system leak test
Confirmation pressure field extension test
Gas appliance backdraft test
Home depressurization test and HVAC balancing recommendations
Confirmation short term post-mitigation Radon test with Radon eye for immediate performance confirmation
Long term post-mitigation Radon test with Radtrack2 (Alphatrack) test kit for warranty performance confirmation
Comprehensive Operations & Maintenance manual
Additional Mitigation system installation components (if needed)
Sump pit and cover sealing, modifications, and installations
HVAC system components, controls, ductwork, and balancing modifications
Energy Recovery Ventilator units (ERV) and Make Up Air units (MUA) installations
MERV 10 furnace air filter installation
Crawl space and weeping tile Radon mitigation systems
Click the link below to view a sample Residential Radon Mitigation Operations & Maintenance manual
https://discoverhorizon.com/dl.aspx?i=Yz0N7u%2bHuZozzz
-
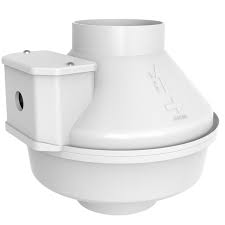 What is Active soil depressurization?
What is Active soil depressurization?A Radon mitigation system utilizing active soil depressurization reduces radon entry mechanically with an indoor powered fan and piping system. Suction is created beneath the foundation which is stronger than the vacuum applied to the soil by the building and its HVAC systems. The system changes the pathway for Radon, it collects radon prior to entry and safely exhausts it at a proper location outside of the building
-Sub slab depressurization (the most common)
A basic system consists of a 5” hole in the concrete slab, a large volume suction pit excavated under the slab, a powerful, quiet, energy efficient in-line fan connected to a 4” PVC piping system using noise reduction bracing that is safely vented to the exterior.
Other types of depressurization systems that can be utilized are.
-Crawl space depressurization using a poly membrane
-Dirt basement depressurization using poly membrane
-Sump pump pit depressurization
-Weeping tile depressurization
-Block-wall depressurization
-
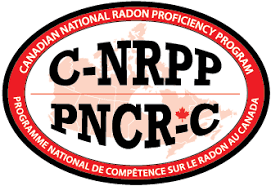 New Construction “Radon Ready”
New Construction “Radon Ready”I will work with you to evaluate your residential or commercial building design and make recommendations on how to meet the Radon rough-in requirements of the 2010 Canadian National Building Code and the best trade practice for “Radon ready” foundation construction.
I can install the Radon rough in system for your new building, or I can advise your builder on the Radon rough in and “Radon ready” best trade practices so they can install the system.
Radon rough-in practices do not reduce radon levels, the are designed to make future Radon mitigation system installations easy and more effective. The primary purpose of Radon rough-in for new construction is to install components of the radon mitigation system that cannot be retrofitted or are difficult to install after construction is complete.
What is Radon ready?
-Properly sized gravel sub-membrane layer
-Proper poly membrane beneath the slab
-Properly sized, length and location of under slab rough-in perforated piping
-Proper piping riser location or locations
-Proper under slab communication between footings
-Proper concrete to foundation wall polyurethane sealing
-Properly sealed sump pit and lid
Make sure your builder knows how to properly follow the Radon ready guidelines to ensure that a future active Radon mitigation system will function efficiently if required.
These rough-in measures don’t fix your radon. Every home needs to be tested for Radon. If the levels are high the Radon rough-in needs to be connected to a fan and activated.
For more information visit www.c-nrpp.ca
-
 Commercial Radon Testing and Mitigation
Commercial Radon Testing and Mitigation OH&S regulations requires Radon levels in Commercial buildings to be managed. Whether you operate a commercial building, school, care facility, condominium, or apartment building. I can provide a custom designed Radon mitigation system to keep your tenants and employees safe.
Professional Radon measurement, discovery of Radon entry points and building system diagnostics are a crucial starting point prior to any commercial Radon mitigation strategy being implemented.
Commercial building Radon mitigation systems require special expertise that you can only get from a C-NRPP / CARST certified building science professional. The large footprint and complex foundations require commercial building construction knowledge, and the feasibly testing procedure to determine the optimal Radon mitigation system is more time consuming and complicated.
A commercial building Radon mitigation system employs the same active soil depressurization techniques as a residential one just on a larger scale. The same materials are used; 4” schedule 40 piping, Fan-Tech Radon reduction fans and noise reduction materials.
Proper maintenance and balancing of the HVAC systems and control philosophies play an important role in the Radon mitigation strategies of these larger buildings. I have extensive commercial building and HVAC control experience which is a great asset in designing Commercial Radon mitigation systems. If your commercial building has high Radon you need a professional to design the system.
-
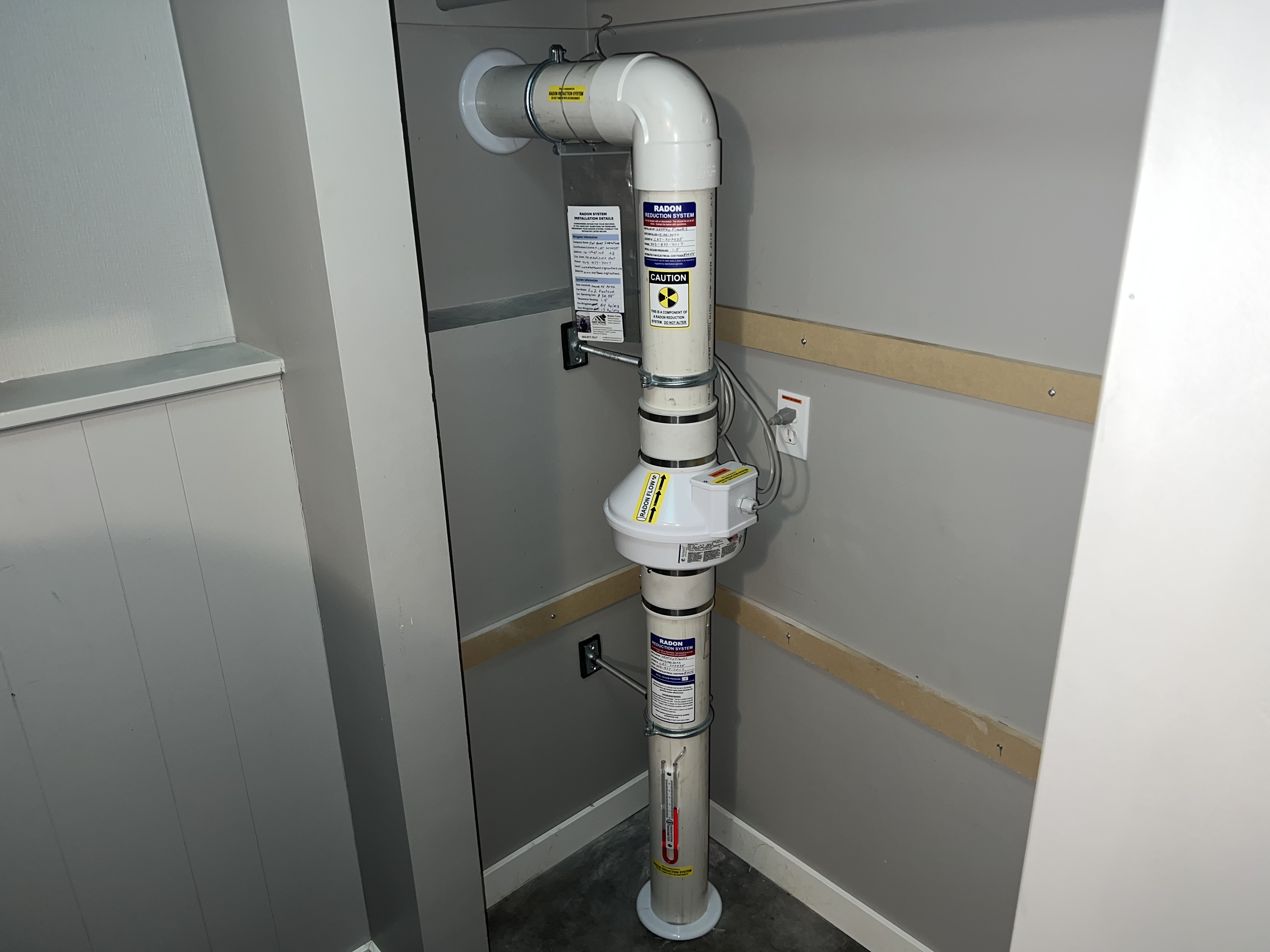
-
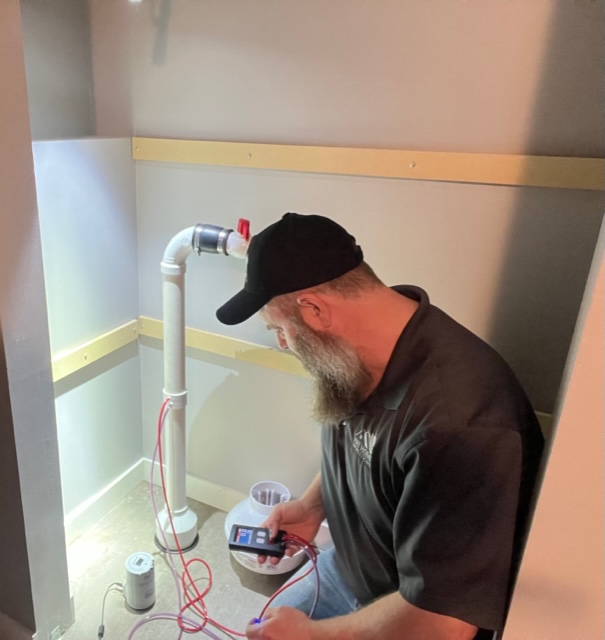
-
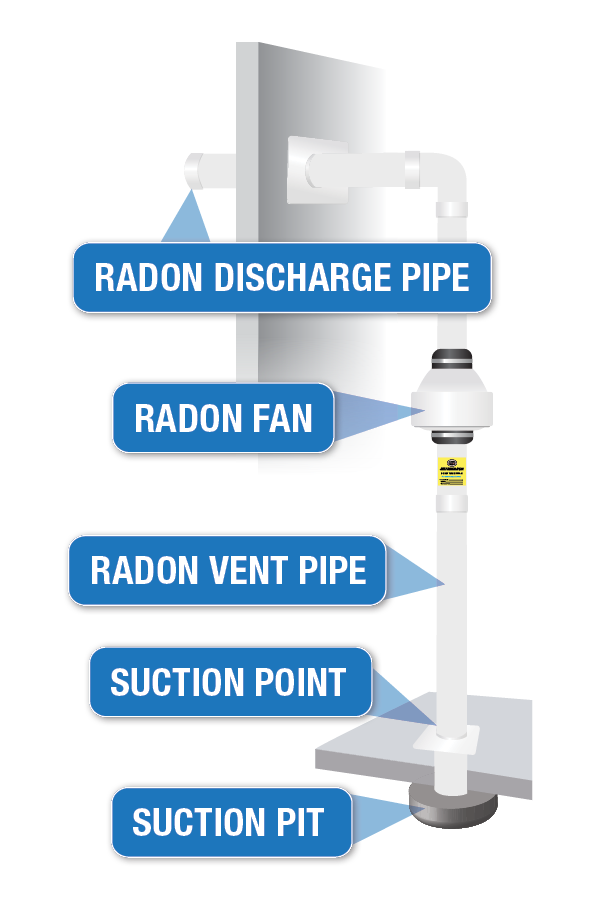
wes@hatpropertyinspections.ca
